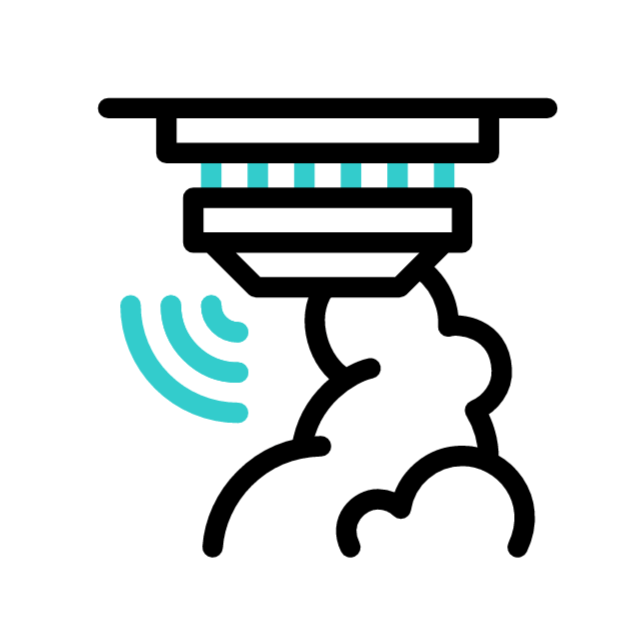
Elegance Redefined,
Living Amplified
Overview
Harshail Group is primarily engaged in business of developing Real estate projects since over 30 years, in Mumbai. The Group has many successful projects under its banner. Harshail is your assurance of quality construction, superior design and trustworthy customer service through-out the home buying process and beyond.


Project Details
Discover Harshail Emerald
Your Sanctuary in Upper Govind Nagar, Malad (East). Experience the perfect blend of sophistication and urban convenience with our 3 BHK and 5 BHK apartments. Revel in spacious interiors flooded with natural sunlight and excellent ventilation surrounded by lush greenery.
1/2
Our grand double - height entrance lobby sets the tone of Harshail Emerald, redefining luxury and comfort. Ideal for generational living, our premium residences offer best-in-class facilities, ensuring every detail echoes elevated living. Welcome to your new address, where spacious comfort meets unparalleled elegance making the perfect choice for those who seek best in life.


Nearby Connectivity
Landmark








